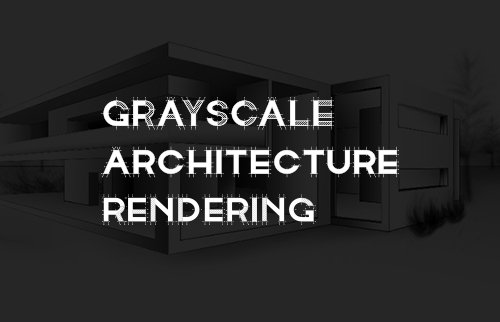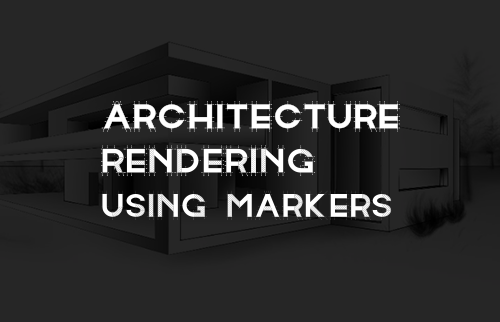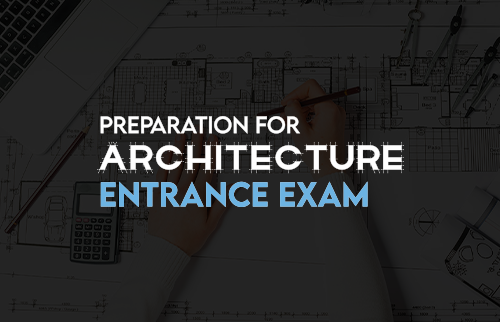الإخراج المعماري بالرماديات
التقييم
المستوى مبتدئ
الشهادة الإخراج المعماري بالرماديات
الاختصار AR
وصف الدورة
- تعد مرحلة الإخراج المعماري خطوة مهمة لرفع سوية العمل المعماري من حيث القدرة على التعبير وإعطاء المزيد من الواقعية للرسومات المعمارية
- تتنوع أساليب الإظهار المعماري، منها ما يكون عن طريق الرسم اليدوي ومنها ما يكون باستخدام برامج الكومبيوتر، وتعد مهارة الإظهار المعماري اليدوي هي الأفضل ضمن مجال العمل المعماري
- تتيح الدورة التدريبية للطالب أن يتعلم المنهاج الصحيح الذي يجب عليه اتباعه لتقوية مهاراته الفكرية والتصميمية واليدوية التي تمكنه من تقديم مشاريعه وأفكاره بصورة صحيحة
أهداف الدورة
- تطوير مهارات الإظهار المعماري
- يتمكن الطالب من إتقان أساليب رسم وإظهار الخامات ومواد البناء بصورة صحيحة
- يتمكن الطالب من إضافة واقعية لرسوماته المعمارية
- تمكن الطالب من تقديم مشاريعه المعمارية بصورة صحيحة وبأسلوب مميز
المنهاج العلمي
- رسم وإظهار الحجوم بقلم الرصاص
- إظهار العناصر المعمارية والخامات بقلم الرصاص
- إظهار المخططات والمناظير المعمارية بقلم الرصاص
- الرسم الحر والإظهار بقلم الحبر
- التدرب على تقنيات السكتشات المعمارية
- التدرب على أنماط الأساكيز المعمارية
الشريحة المستهدفة
طلاب الهندسة المعمارية








