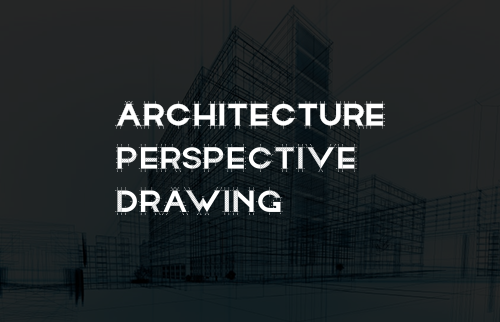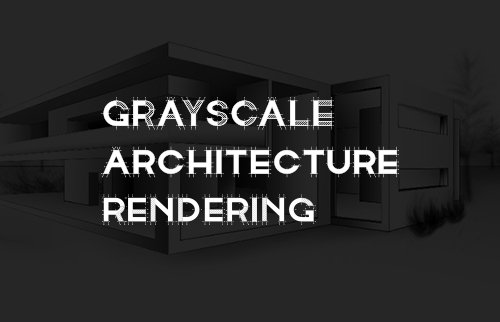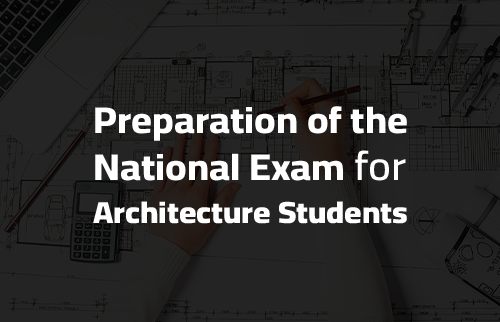رسم المنظور المعماري
التقييم
المستوى مبتدئ
الشهادة
الاختصار APD
وصف الدورة
- يعد الرسم المنظوري من أهم أدوات المهندس المعماري المتمرس، حيث بدوره يعكس مدى إدراكه للفراغ المحيط به وتخيله بشكل ثلاثي الأبعاد
- تتيح مهارة الرسم المنظوري تخيل وفهم الكتل المعمارية وتصميمها والتعديل عليها وبالتالي فهم المشروع المعماري من كافة أجزاءه وتفاصيله والتعديل عليها بسهولة وبأقل وقت ممكن يتيح الكورس للطالب أن يعلم المنهاج الصحيح الذي يجب عليه اتباعه لتقوية مهاراته الفكرية والتصميمية واليدوية التي تمكنه من تقديم مشاريعه وأفكاره بصورة صحيحة
أهداف الدورة
- تطوير المهارات المعمارية في التفكير والرسم
- يكون الطالب قادراً على تخيل وفهم الكتل المعمارية ورسم مناظيرها بأساليب متنوعة
- يكون الطالب قادراً على تصور نموذج ثلاثي الأبعاد لكتل معمارية متنوعة ورسمها بصورة صحيحة
- تمكن الطالب من تقديم مشاريعه المعمارية بصورة صحيحة وبأسلوب مميز
المنهاج العلمي
- أهمية الرسم المعماري
- مفهوم الإسقاط المعماري في تخيل الحجوم
- الرفع ثلاثي الأبعاد للمخططات الهندسية
- التصميم الحر للحجوم والكتل المعمارية
- أساليب الإظهار والعرض المعماري
- دراسة تناسق واتزان اللوحات المعمارية
الشريحة المستهدفة
طلاب الهندسة المعمارية
-
AlTANMYA Address
Damascus, Syria Near the US Embassy, Malki
-
Contact Number
+ (963) 11 334 5537 + (963) 99 6666 037











