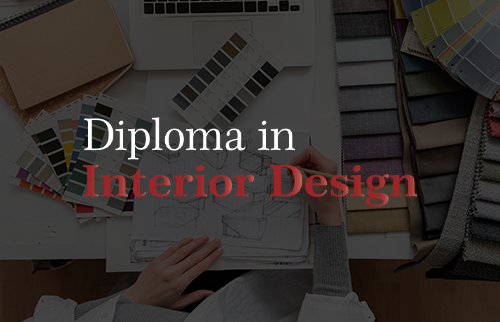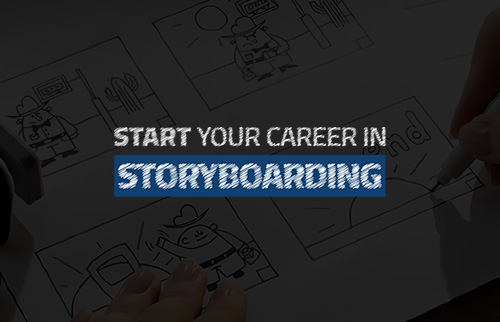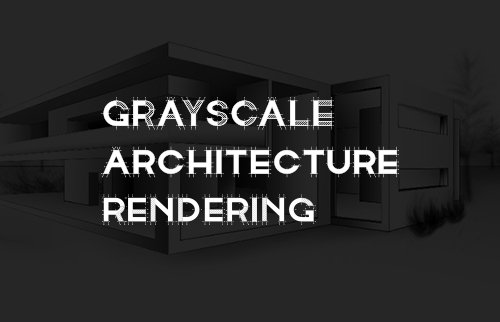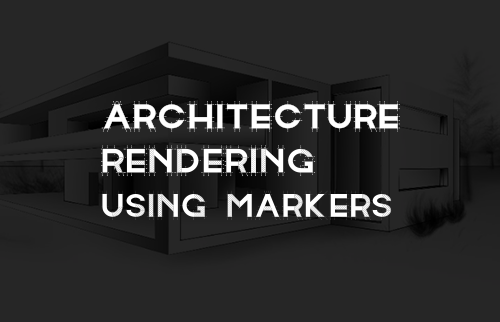دبلوم التصميم الداخلي
التقييم
المستوى مبتدئ
الشهادة
الاختصار DipID
وصف الدورة
Diploma in Interior Design ensures that trainees acquire a well-rounded knowledge about the concept of Interior Designing, ranging from the history of interior design and a conceptual understanding of graphic presentation, to ideal construction techniques and the roles of an interior designer.
It will ensure that you get a hands-on experience about the process required to plan, develop and execute exquisite and picturesque interior spaces.
أهداف الدورة
Upon completion of this course, trainees should be able to:
- Design interiors and convey the concepts to a client prior to implementation
- Understand of the disciplines of environmental design, interior design, interior architecture, adaptive reuse, spatial design and exhibition design
- Draw sketches and produce samples of your design ideas
- Create and plan furniture, fittings and surfaces, colour schemes and concepts for commercial and residential settings
- Document your designs in 2D – through drawing, illustration and drafting, then take them one step further with 3D modelling
الشريحة المستهدفة
Those with an interest in design and architecture and those who are creatives with an eye for design
مقدمة
برنامج الأوتوكاد
3Ds Max & V-Ray برامج
برنامج الفوتوشوب
-
AlTANMYA Address
Damascus, Syria Near the US Embassy, Malki
-
Contact Number
+ (963) 11 334 5537 + (963) 99 6666 037











