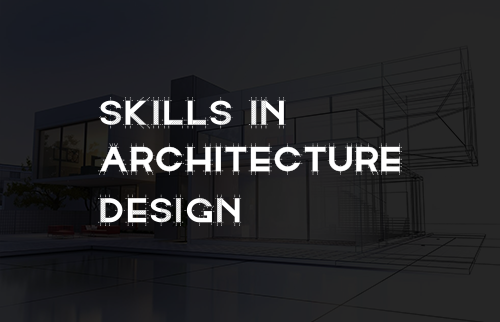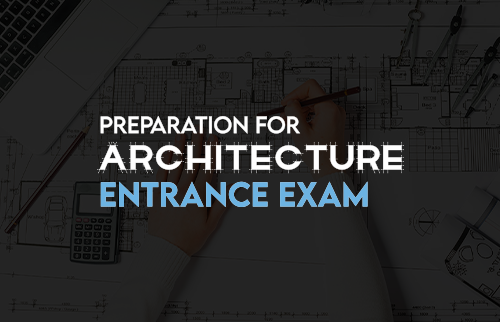مهارات في التصميم المعماري
التقييم
المستوى مبتدئ
الشهادة
الاختصار SAD
وصف الدورة
- كل طالب عمارة أو معماري عليه أن يمتلك بعض مهارات الرسم والتخيل
- كانت وما زالت مهارة الرسم المعماري أداة المعماري الأساسية في عملية ترجمة الأفكار التصميمية والتعبير عنها بصورة صحيحة
- تتيح الدورة التدريبية للطالب أن يتعلم المنهاج الصحيح الذي يجب عليه اتباعه لتقوية مهاراته الفكرية والتصميمية واليدوية التي تمكنه من تقديم مشاريعه وأفكاره بصورة صحيحة
أهداف الدورة
- تطوير المهارات المعمارية في التفكير والرسم
- تمكن الطالب من تقديم مشاريعه المعمارية بصورة صحيحة وبأسلوب مميز
المنهاج العلمي
- مبادئ التصميم ومكونات عملية التصميم
- فهم العناصر الأساسية لأي مشروع معماري
- مفاتيح تطوير الذاكرة البصرية لدى المعماري
- أساسيات تصميم المباني السكنية
- أساسيات رسم المخططات الهندسية
- الرفع المعماري ثلاثي الأبعاد
الشريحة المستهدفة
طلاب الهندسة المعمارية ( السنة الأولى والثانية )








